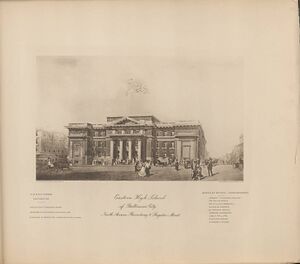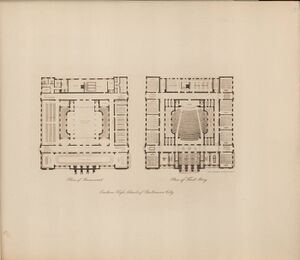Eastern Female High School
| Eastern Female High School | |
|---|---|
| Site Information | |
| Address | 1701 E North Ave |
| Geo-reference | 39°18′42″N 76°35′40″W / 39.31172°N 76.59454°W |
| Building Data | |
| Building Type | Educational |
| Design | |
| Architect | Theodore Wells Pietsch |
| Architecture Firm | Simonson & Pietsch |
| Construction | |
| Completed | 1906 |
At the beginning of the twentieth century, during a period of fervid investment in the improvement of schools in Baltimore, the city held a competition for Eastern Female High School (also known as “Gompers School”). It was to be built on the southeast corner of North Avenue and Broadway. The architects Simonson & Pietsch won the competition, as announced in The Baltimore Sun on September 4, 1904. Simonson & Pietsch designed a fine example of Beaux-Arts architecture, the school in which Pietsch had been trained in Paris, popular at the time. Eastern Female High School was built between 1904 and 1906. It has four stories, is roughly square in outline, and because the site slopes away from front to back, it is 3.5 stories at the north (front) elevation and a full 4 stories at the south (rear). It also features a flat roof, pedimented entrance, and symmetrical pilasters and windows. The building is currently owned by the city and has remained vacant since 1981.
This building was featured in Recent Works of Simonson & Pietsch, published in 1906 (Enoch Pratt Free Library Archives).

