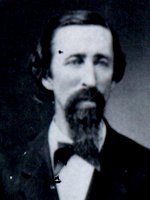Jackson C. Gott
| Jackson C. Gott | |
|---|---|

| |
| General Information | |
| Birth | September 10, 1829 |
| Death | July 8, 1909 Baltimore, Maryland |
Biography
Jackson Coale Gott was born September 10, 1829 on the Coale family estate, Lake Roland, Baltimore County. He learned carpentry in his boyhood and later studied architecture in the offices of several prominent local architects.
The Witheys’ “Dead Architects Dictionary” states he apprenticed with an unnamed carpenter and master builder while studying architecture under private tutors. After his apprenticeship, he worked in the building industry for several years. About 1863, Gott opened his architectural office, according to the Baltimore City Directory. He was elected an Associate of the AIA in 1871 and a Fellow in 1889.
Gott never married and lived at various hotels in Baltimore all his life. He had two sisters who lived at the Bristol Apartments at Eutaw and McMechen, neither of whom were married. Gott died at their apartment on July 8, 1909.
78 projects have been attributed to Gott for the period 1868-1909. Of these, 19 are currently believed to be extant. 35 Gott projects were in Baltimore City, seven each in Carroll and Wicomico counties, six in Baltimore County, four in Worcester County, and one or two each in Montgomery, Harford, Prince George’s, Somerset, and Washington counties. Gott’s sole project in Virginia is the 1888 Masonic Temple in Richmond.
Examples of his work include:
- (1880) William H Jackson Residence, Salisbury, MD
- (1881, 87) Rockville Academy (proposals), Rockville, MD
- (1886) Library Annex 2, Maryland State House, Annapolis MD
- (1887) US Marine Quarantine Hospital, Leading Point, Baltimore, MD
- (1887) President’s House, Western Maryland College, Westminster, MD
- (1891) J S Macdonald Building, Baltimore, MD
- (1894) Maryland Penitentiary, Baltimore, MD
- (1894) Fire Engine & Hose Company, Westminster, MD
- (1894) Annex, State Normal School, Lafayette Park, Baltimore, MD
- (1896) South District Police Station, Baltimore, MD
- (1898) Powell Hall, Buckingham School for Boys, Buckeystown, MD
- (1899) Master plan, Rosewood Complex, Owings Mills, MD
- (1902) WMRR station, Union Bridge, MD
- (1903) United States Custom House (proposal), Baltimore, MD
- (1909) L B Purnell Residence, Calverton, MD
Gott’s projects sorted by building type include: Residential (15), Business/Industrial (31), Religious (2), Clubs/Cultural (4), Educational (6), Health Care (5), Government (11), and Railway (4) . Compared to the project profiles of a dozen other period architects, Gott was unusual in his emphasis on business and residential work (40% and 19% respectively) and relatively minimal work in the other types.
By Janet L. Davis and supplemented by Carlos P. Avery
Projects
Map
| Library |
Church |
Government |
Commercial |
Dwelling |
Park |
Educational |
|---|
Listing
| Project | Completed | Address | Image |
|---|---|---|---|
| Project | Completed | Address | Image |