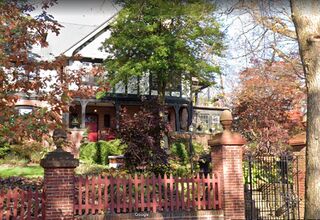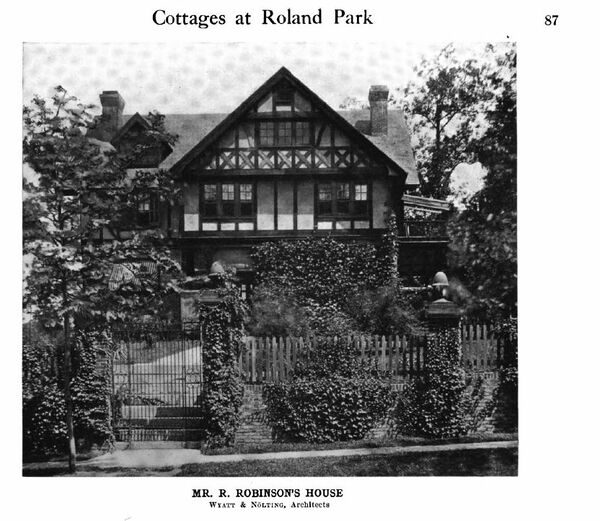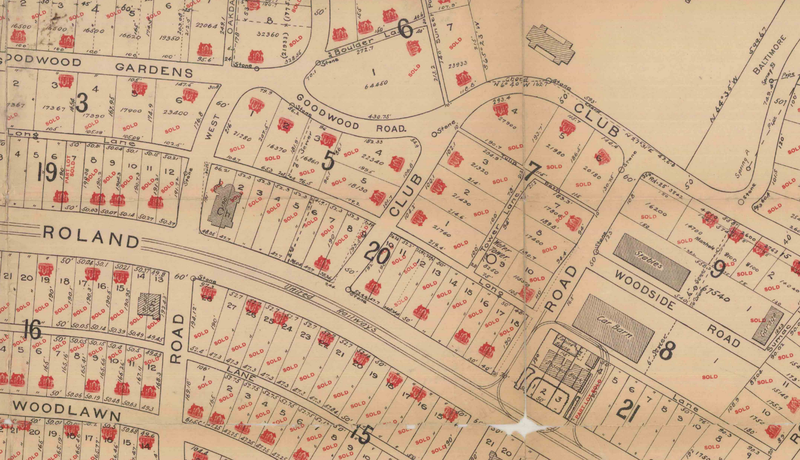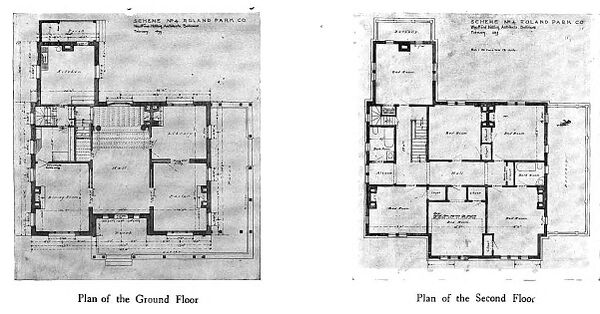Difference between revisions of "6 Club Road"
From DAS Wiki
m |
|||
| Line 12: | Line 12: | ||
[[File:Roland Park Plat.png|thumb|Plat of this area of Roland Park.<ref>{{Cite web|url=https://www.martenet.com/archives/display_image.php?image=tree/000004/053000/053364/tif/sjm04053364-8.jpg|title=From a plat entitled, "Plats 1, 2 and 3, Roland Park"|author=The Roland Park Company|publisher=S.J. Martenet & Co., Inc.|accessdate=June 9, 2021}}</ref> This dwelling is on Lot 2, Block 7 above.|800px|alt=|center]] | [[File:Roland Park Plat.png|thumb|Plat of this area of Roland Park.<ref>{{Cite web|url=https://www.martenet.com/archives/display_image.php?image=tree/000004/053000/053364/tif/sjm04053364-8.jpg|title=From a plat entitled, "Plats 1, 2 and 3, Roland Park"|author=The Roland Park Company|publisher=S.J. Martenet & Co., Inc.|accessdate=June 9, 2021}}</ref> This dwelling is on Lot 2, Block 7 above.|800px|alt=|center]] | ||
| + | |||
| + | [[Category:Buildings|Club Road 06]] | ||
Revision as of 14:47, January 14, 2022
| 6 Club Road | |
|---|---|

| |
| Site Information | |
| Address | 6 Club Road |
| Geo-reference | 39°20′58″N 76°38′13″W / 39.34941°N 76.63699°W |
| Building Data | |
| Building Type | Dwelling |
| Design | |
| Architect | Wyatt & Nolting |
| Construction | |
| Completed | 1900 |

6 Club Road, Roland Park, Baltimore City, 1907[1]

Plat of this area of Roland Park.[2] This dwelling is on Lot 2, Block 7 above.
- ↑ Osborn, Charles Francis (1907). Country Homes and Gardens of Moderate Cost: Plans and Photographs of Houses and Gardens Costing from $800 to $6,000 from Designs by Well-Known Architects. With Practical Discussions on the Building and Furnishing of the Home by Authoritative Writers. Philadelphia: House & Garden.
- ↑ The Roland Park Company. From a plat entitled, "Plats 1, 2 and 3, Roland Park". S.J. Martenet & Co., Inc.. Retrieved on June 9, 2021.
