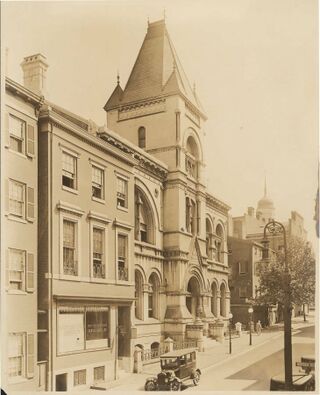Pratt Library
| Pratt Library | |
|---|---|

| |
| Site Information | |
| Address | 100? W. Mulberry Street |
| Geo-reference | 39°17′39″N 76°37′03″W / 39.29417°N 76.61742°W |
| Building Data | |
| Building Type | Library |
| Architectural Style | Romanesque-Revival |
| Design | |
| Architect | Charles L. Carson |
| Surveyor | Simon J Martenet |
| Construction | |
| Completed | 1883 |
| Razed | Abt: 1931 |
"Old Central" occupied a fraction of the same plot of land as its successor 47 years later, facing West Mulberry Street near the corner of Cathedral Street. The structure's elaborate Romanesque Revival architecture became a target of criticism from journalists during final years of existence: H. L. Mencken of the Baltimore Sun, a frequent and prolific user of the branch at Calhoun and Hollins Streets, judged it "so infernally hideous that it ought to be pulled down by the common hangman."
By the late 1920s, Old Central could no longer hold the library's continually expanding collection, even though an annex had been added at the rear. Baltimore City voters approved a loan for $3 million by an almost 3-to-1 margin on May 3, 1927. The Central Pratt Library's staff, services and 400,000 volumes were relocated to temporary quarters at the old Rouse-Hempstone Building at West Redwood Street and Hopkins Place (now the site of the Royal Farms Arena for a two-year stay during 1931–1933. At this temporary location, the Central Pratt was able to reorganize and plan for its future arrangements of departments and try out its soon-to-be famous "department store windows" displays.
The building was razed in 1931, along with several townhouses facing Cathedral Street, including a significant one formerly owned by Robert Goodloe Harper.