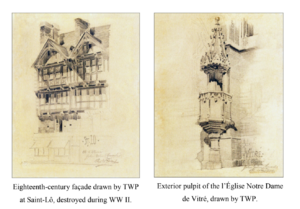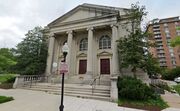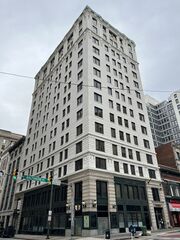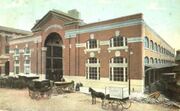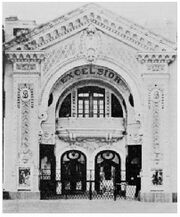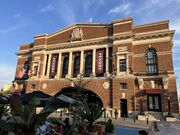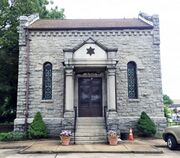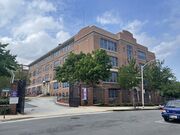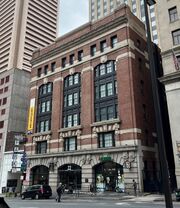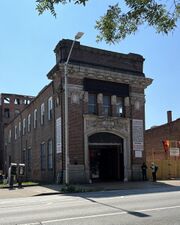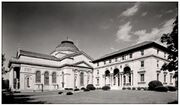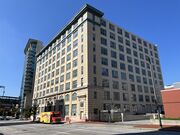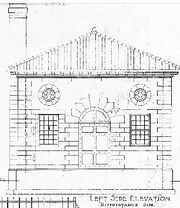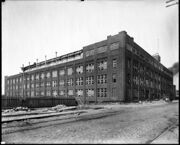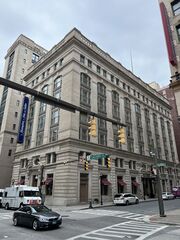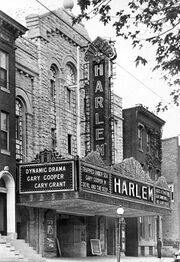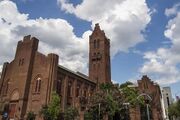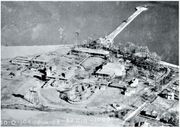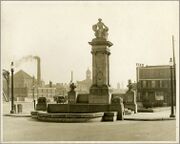Theodore Wells Pietsch
| Theodore Wells Pietsch | |
|---|---|
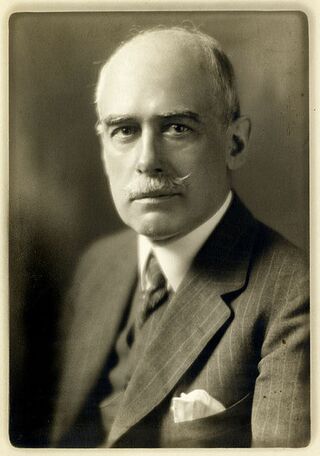
| |
| General Information | |
| Birth | October 2, 1868 |
| Death | January 1, 1930 |
| Alma Mater | Massachusetts Institute of Technology |
| Professional Accomplishments | |
| Significant Design | Zion Lutheran Church |
Biography
Theodore Wells Pietsch rose to prominence in the wake of the Great Baltimore Fire of 1904. In the weeks after it leveled over 1,500 downtown buildings and necessitated vast reconstruction, Pietsch moved to the city and established a partnership with Otto G Simonson, an architect Pietsch met while working for the United States Treasury Department in Washington, DC. This move and partnership marked the beginning of Pietsch’s architectural career in Baltimore, and he went on to dedicate the rest of his life to designing buildings that would not just restore the decimated city to its former glory, but bring it into a century full of new ideas, challenges, and opportunities. Many of Pietsch’s buildings are extant today: [Baltimore American Building] (1905), [Eastern Female High School] (1906), renovations to [Zion Lutheran Church] (1913), [Fell’s Point Commercial Wharf and Recreation Pier] (1914) [now the Sagamore Pendry Hotel (2017)], [Elephant House] at the Maryland Zoo (1926), and [Saints Philip and James Catholic Church] (1930).
Early Life
To start at the beginning, Theodore Wells Pietsch was born in Chicago, Illinois, on October 2, 1868. He had two brothers, who he fell between in age. A family of German immigrants, he and his brothers were the second generation born in America. Charles Francis Pietsch, their father, was born in Baltimore on October 6, 1844. Their mother, Florence Augusta Wells, was born in Columbus, Georgia on November 11, 1845. Prior to the outbreak of the Civil War, Florence moved to Baltimore, where she and Charles got married on June 14, 1866. The couple moved to Chicago, where they raised their three sons. Charles worked for the Illinois Staats-Zeitung, a newspaper printed in German, until the company went bankrupt in February 1899, after which he founded his own newspaper, Das Wochenblatt, a weekly paper printed in German that was first published in March 1904 and was still being published at the time of Charles’ death in May 1920.
Education
A familial baton of professional success was handed from Charles to his son, Theodore, who from a young age showed promise in his studies. In September 1885, the month before his seventeenth birthday, Pietsch matriculated at the Massachusetts Institute of Technology (MIT) in Cambridge, Massachusetts. He left MIT, however, in May 1888, at the end of his junior year, and went back to Chicago without earning a degree to work in the architectural office of Flanders & Zimmerman. He transferred from there to the office of Burnham & Root, a position marking a turning point in his career. He reflected in a letter from 1915, “My architectural short-comings oppressed me keenly, and I soon reached the conclusion that Paris and the École des Beaux Arts were the only remedies for my defects.” From 1891 to 1898, Pietsch went to study in France, there becoming a student of Marcel-Noël Lambert, chief architect of the Versailles estate.
Pietsch returned to Chicago in 1898, when he was twenty-nine years old, and he soon left his midwestern home to work in New York architectural offices. He was employed for a time by the architectural firm Howard, Cauldwell, & Morgan. John Galen Howard had also been a student of architecture at MIT, and like Pietsch, Howard left without earning a degree and went on to study at the École des Beaux Arts. The two were apparently good friends while in Paris together, as evidenced by two architectural drawings made by Pietsch at Vitré and Saint-Lô, which he dedicated to Howard. The eighteenth-century façade at Saint-Lô was destroyed during World War II, but the exterior pulpit at Vitré is extant today. This kind of primary source, contouring a friendship between architects, is rare and valuable in trying to understand Pietsch’s character both within and beyond his profession. When the firm Howard, Cauldwell, & Morgan dissolved in 1901, and Howard moved to San Francisco to become the supervising architect of the Master Plan for the University of California, Berkeley campus, Pietsch went to work for the firm Hownblower & Marshall in Washington, DC.
Apprenticeship
Hownblower & Marshall designed government and various other buildings, many of which are listed on the US National Register of Historic Places. While working for them, Pietsch assisted in designing the United States Custom House in Baltimore, which was his first project in the city. The building’s cornerstone was laid in 1903, but when the Great Baltimore Fire swept through downtown in 1904, the building suffered damage. Granite blocks split from the heat and were replaced in a difficult and costly process. The structure’s northwest corner was almost entirely rebuilt and wasn’t complete until the end of 1907. While in Washington, DC, Pietsch was appointed to the Office of the Supervising Architect of the United States Treasury Department, and he became an active member of the Washington Architectural Club, which attracted young members of the profession, whereas the American Institute of Architects tended to be composed of established ones. Out of this involvement, Pietsch founded the Washington Atelier in 1902. Both clubs offered scholarships, held competitions, sponsored meetings, and organized exhibitions.
Baltimore Partnership
The Great Baltimore Fire of 1904, considered the third worst conflagration in any American city, was surpassed in scope of damage only by the Great Chicago Fire of 1871 and the San Francisco Earthquake and Fire of 1906. Pietsch responded to the tragedy immediately. In the aforementioned letter from 1915, Pietsch reflected, “I received a call of unquestioned urgency, which I did heed, and after so many wanderings on earth, believe I am now definitely anchored in this fair city of the South.” The source of this call is unclear; however, one can guess from what followed that it must have come from Otto Gustav Simonson, who Pietsch formed a partnership with in June 1904. By April 1905, they had their own office in the new Baltimore American Building, which they themselves had designed. The original building was destroyed in the fire, and the new one had the unique distinction of being the first office building to be constructed after the fire.
Together, Simonson & Pietsch were enormously successful. In January 1905, a journalist from the Baltimore Sun wrote, “Mr. Pietsch is a graduate of the Boston Technology [MIT] and the École des Beaux Arts of Paris, and is the artist of the firm, while Mr. Simonson is the constructor. These gentlemen combine modern art and construction and their varied experience in the designing, supervising and erection of buildings is not surpassed by any other firm.” While their success was being touted in newspapers and evidenced in their designs going up around the city—Sonneborn Building; Gunther Building; Lanahan Building; Eastern Female High School; US Fidelity & Guaranty Company Building; Center Market Space; Northern Substation of the United Railways & Electric Company; Mount Royal Garage; River View Amusement Park entrance, music pavillion, and lake; Bay Shore Amusement Park and Railroad Station; Horn & Horn Building; North Paca Street Fire-Engine House (Truck House No. 1)—the partnership was plagued by disagreements and dissolved by February 1908.
Solo Career
The end of Simonson & Pietsch was not the end of either man’s architectural career. Pietsch, in particular, struck out on his own with renewed ambition. He drew up plans for additions being made to the Baltimore City Jail, the Maryland Motor Boat Clubhouse, the Abraham Lincoln Public School, the new entrance and chapel for the Hebrew Friendship Cemetery, plans for an Enoch Pratt Library, a number of private residences, a new Free Public Bath, and new moving-picture theaters, including the Wilson Theater, Elektra Theater, and Excelsior Theater, the latter of which opened their doors in July 1911. By 1911, Pietsch was also taking strides in his personal life. On November 7, 1911, he married Gertrude Carroll Zell, who was born in Baltimore on May 2, 1888. She was from a well-to-do family. Her father ran the family’s fertilizer business, and they had offices in Baltimore, Philadelphia, Buffalo, Cleveland, and New York. Gertrude herself was said to have been the first woman to drive a car in Maryland, and her uncle, Arthur Stanley Zell, owned the Mount Royal Garage, a building which had been designed by Pietsch and opened in October 1905.
Gertrude kindled a passion for cars. Family photos from this time show her performing her own repairs under the hood of a 1921 Wills Sainte Claire. When and where Pietsch and Zell met is unknown; however, they were well-acquainted at least by November 1910, a date from which there survives a poem, “Her Portrait,” written by Pietsch and dedicated to Zell. After their wedding, they moved to Earl Court, an apartment building in Mount Vernon. Their first son, Theodore Wells Pietsch Jr, was born on September 23, 1912. In April 1913, the Baltimore Sun announced, “Mr. and Mrs. Pietsch are occupying their new home in Roland Park.” They moved into what became their family home at 4327 Wickford Road. On July 21, 1914, their second son, John Oliver Carroll Pietsch, was born at this address. Then it wasn’t until April 28, 1923, that their third son, Robert Brooke Pietsch, was born. In the intervening years, Pietsch moved forward with designs to renovate Zion Lutheran Church. He got typhoid fever for several months in 1915. He taught French to officers at Camp Meade during World War I. He offered a course in architecture at the Maryland Institute [MICA]. In 1923, he was selected to prepare plans for the Druid Hill Park Zoo, but beyond the Elephant House, his plans never came to fruition.
Around 1925, Pietsch was chosen by Father John Edward Wade as architect for the new Saints Philip and James Catholic Church in Charles Village. The old building a few blocks away needed to be replaced for baptisms, confirmations, and other large events. The pews kept overflowing, forcing parishioners to stand in the aisles and at the rear. Upsizing was a necessary order, but Father Wade’s choice of architect was somewhat unusual. Pietsch was not a native Baltimorean, nor was he Catholic. But he got to work anyway. A number of local contractors placed bids. The contract went for $388,918 to the MA Long Construction Company. Pietsch was a design perfectionist, as was often noted, and he wanted his composition to possess both dignity and grace, matching the opportunity the site afforded him. “His enthusiasm, his individuality and his earnestness are remembered. He had ideals that neither a call for haste nor a demand for cheapness could subdue,” an editorial in the Baltimore Sun elegized at the time of his death.
Death
Before construction of Saints Philip and James Church was completed, Pietsch died on January 1, 1930 from a self-inflicted gunshot wound in the studio above his garage. He’d stayed home while his wife and three sons went to church. Late on New Year’s Day, Baltimoreans were stunned to see the headline of The Evening Sun reporting the tragic news. What they wanted to know was why a man at the height of his career, with a beautiful home and family, would take his own life. It’s a mystery that invites various speculations to this day—none of which are conclusive. Some say he took his own life, as a confounding number of men did around this time, on account of the doomed economy. Some say he suffered from depression and was slated for treatment the following week. Perhaps most thoroughly evidenced in the primary sources of his life, although fraught with ahistorical projection, some say Gertrude was lesbian and her long-term affairs with other women were the crux of his desperate act. These speculations fan the embers of scandal, but they place blame unfairly and raise more questions about Pietsch and his life than they answer. Either way, it was a heartbreaking end to the life of one of Baltimore's most intriguing and enduring architects.
By Dom Guida, based on research done by Theodore Wells Pietsch III
Projects
Map
| Library |
Church |
Government |
Commercial |
Dwelling |
Park |
Educational |
|---|
Listing
