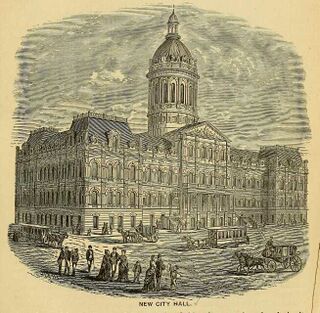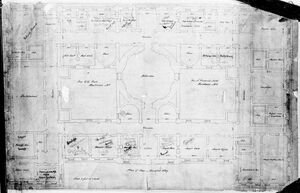Difference between revisions of "Baltimore City Hall"
From DAS Wiki
| (19 intermediate revisions by 2 users not shown) | |||
| Line 1: | Line 1: | ||
{{Buildings | {{Buildings | ||
| − | |image= | + | |image=Baltimore City Hall.jpeg |
|address=100 Holliday Street | |address=100 Holliday Street | ||
|Geo=39.29088, -76.61071 | |Geo=39.29088, -76.61071 | ||
| − | |||
|owner=Mayor & City Council of Baltimore | |owner=Mayor & City Council of Baltimore | ||
|building_type=Government | |building_type=Government | ||
| − | |material= | + | |architectural_style=French Renaissance Revival |
| + | |material=Beaver Dam Marble | ||
| + | |floor_count=4 | ||
|architect=George A. Frederick | |architect=George A. Frederick | ||
| − | |completion_date= | + | |structural_engineer=Wendel Bollman |
| + | |surveyor=Simon J Martenet | ||
| + | |contractors=J. W. & H. T. Gernhardt | ||
| + | |groundbreaking_date_approx=No | ||
| + | |start_date=1867 | ||
| + | |start_date_approx=No | ||
| + | |topped_out_date_approx=No | ||
| + | |completion_date=1875 | ||
| + | |completion_date_approx=No | ||
| + | |opened_date_approx=No | ||
| + | |cost=2271135 | ||
| + | |cost_approx=No | ||
| + | |renovation_date_approx=No | ||
| + | |ren_cost_approx=No | ||
| + | |demolished_approx=No | ||
| + | |national_register_id=73002180 | ||
| + | |national_register_url=https://npgallery.nps.gov/NRHP/AssetDetail/NRIS/73002180 | ||
}} | }} | ||
| + | Here is some text about City Hall. [[File:City hall first floor.jpg|thumb|alt=|left|City Hall - first floor plan.]] | ||
| + | <ref>BCA M1539-947 (also SJM 16-1109-os1)</ref> In the image (which is apparently part of George Frederick's set of plans), someone is deciding whose office should be where. | ||
Latest revision as of 23:06, August 2, 2021
| Baltimore City Hall | |
|---|---|

| |
| Site Information | |
| Address | 100 Holliday Street |
| Geo-reference | 39°17′27″N 76°36′39″W / 39.29088°N 76.61071°W |
| Owner | Mayor & City Council of Baltimore |
| Building Data | |
| Building Type | Government |
| Architectural Style | French Renaissance Revival |
| Material | Beaver Dam Marble |
| Number of Floors | 4 |
| Design | |
| Architect | George A. Frederick |
| Structural Engineer | Wendel Bollman |
| Surveyor | Simon J Martenet |
| Construction | |
| Contractors | |
| Start Date | 1867 |
| Completed | 1875 |
| Cost | $2,271,135 |
| National Register of Historic Places | |
| ID Number | 73002180 |
Here is some text about City Hall.
[1] In the image (which is apparently part of George Frederick's set of plans), someone is deciding whose office should be where.
- ↑ BCA M1539-947 (also SJM 16-1109-os1)
