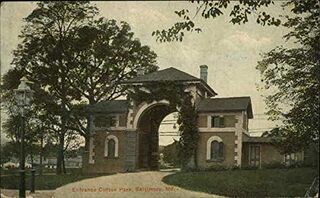Clifton Park
| Clifton Park | |
|---|---|

| |
| Site Information | |
| Address | 2701 St Lo Drive |
| Geo-reference | 39°19′15″N 76°35′13″W / 39.32088°N 76.58704°W |
| Above Sea-level (ft) | 200 |
| Owner | Mayor & City Council of Baltimore |
| Building Data | |
| Building Type | Dwelling |
| Architectural Style | Italian Villa |
| Construction | |
| Completed | 1801 |
| Renovation | |
| Date | 1850 |
| Architect | Niernsee and Neilson |
| Landscape Architect | Olmsted Brothers |
| National Register of Historic Places | |
| ID Number | 07000941 |
Johns Hopkins’ Clifton (1850-), 39°19′15″N 76°34′58″W
Location:
bounded by Harford Rd., Erdman Ave., Clifton Park Terrace, the Baltimore Belt RR and Sinclair Ln., Baltimore, Maryland
- Coordinates: 39°19′15″N 76°34′58″W
- Area: 266.7 acres (107.9 ha)
- Built: 1801?, remodeled and tower added, ca. 1850?
- Architectural style: Italian Villa
- NRHP reference No. 07000941[1]; Added to NRHP: September 12, 2007
Johns Hopkins acquired Clifton in 1841 from the Trustees of Thompson sale (BALTIMORE COUNTY COURT Land Records 1841-1841 TK 306, p. 0393ff MSA CE 66-356).
By February 5, 1852 the main house renovations/rebuilding were complete.
Architects for Hopkins' renovations: Niernsee & Neilson; Wyatt and Nolting; Olmsted Brothers (Thomas, Frederick)
Builders and craftsmen, ca. 1850 who may have been employing slaves:
- James Murray, bricklayer
- James (Jas.) Sullivan, painter
- Andrew Merken, iron worker
- John Rothrock, roofing
- Bevan & Sons, stonework
- Hayward, Bartlett & Co. plumbing
- S. W. & H. T Gernhardt, glass stainers
- George W. Starr, plasterer
Google Drive documents, spreadsheets, images, and documentation [Requires permission to access. These are ecp's rough notes and documentation on his Google Drive]