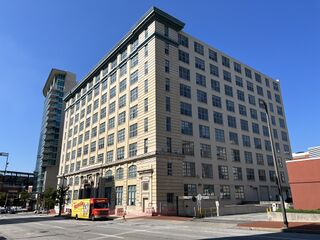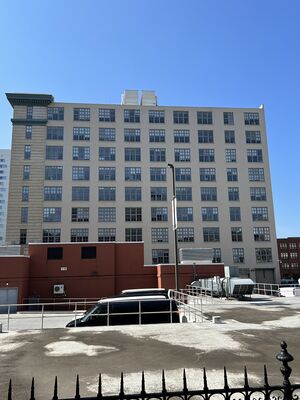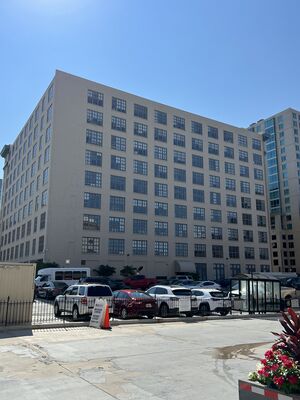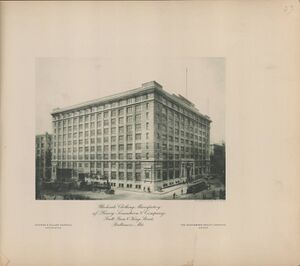Difference between revisions of "Sonneborn Building"
| (5 intermediate revisions by the same user not shown) | |||
| Line 16: | Line 16: | ||
|demolished_approx=No | |demolished_approx=No | ||
}}The Sonneborn Building (also known as the "Paca-Pratt Building<nowiki>''</nowiki> or the "Sonneborn Garment Factory<nowiki>''</nowiki>) is a nine-story loft building that was originally used for a clothing factory. When it was built in 1905, it was the tallest and largest factory of its kind in the city of Baltimore. As became common practice after the Great Baltimore Fire of 1904, the Sonneborn Building had its own sprinkler system as well as other fire precautions throughout. Designed by Simonson & Pietsch the year of the fire, the building was made using reinforced concrete, buff-colored brick, ashlar foundation, and stone trim. The design reflects the Neoclassical Revival and was listed on the National Register of Historic Places in 1982. Today it’s being used by the University of Maryland Medical Center for administrative purposes. | }}The Sonneborn Building (also known as the "Paca-Pratt Building<nowiki>''</nowiki> or the "Sonneborn Garment Factory<nowiki>''</nowiki>) is a nine-story loft building that was originally used for a clothing factory. When it was built in 1905, it was the tallest and largest factory of its kind in the city of Baltimore. As became common practice after the Great Baltimore Fire of 1904, the Sonneborn Building had its own sprinkler system as well as other fire precautions throughout. Designed by Simonson & Pietsch the year of the fire, the building was made using reinforced concrete, buff-colored brick, ashlar foundation, and stone trim. The design reflects the Neoclassical Revival and was listed on the National Register of Historic Places in 1982. Today it’s being used by the University of Maryland Medical Center for administrative purposes. | ||
| − | [[File: | + | |
| − | This building was featured in ''Recent Works of Simonson & Pietsch'', published in 1906 (Enoch Pratt Free Library Archives). | + | [[File:Pietsch_Sonneborn_Building_2.jpg|alt=|frameless|border]] |
| + | [[File:Pietsch_Sonneborn_Building_3.jpg|alt=|frameless|center]] | ||
| + | |||
| + | This building was featured in ''[https://collections.digitalmaryland.org/digital/collection/scpr/id/672 Recent Works of Simonson & Pietsch]'', published in 1906 (Enoch Pratt Free Library Archives). | ||
[[File:Pietsch_Sonneborn_Building.jpg|alt=|frameless]] | [[File:Pietsch_Sonneborn_Building.jpg|alt=|frameless]] | ||
Latest revision as of 13:23, July 11, 2022
| Sonneborn Building | |
|---|---|

| |
| Site Information | |
| Address | 110 S Paca Street |
| Geo-reference | 39°17′11″N 76°37′21″W / 39.28649°N 76.62254°W |
| Design | |
| Architect | Theodore Wells Pietsch |
| Architecture Firm | Simonson & Pietsch |
| Construction | |
| Completed | 1905 |
The Sonneborn Building (also known as the "Paca-Pratt Building'' or the "Sonneborn Garment Factory'') is a nine-story loft building that was originally used for a clothing factory. When it was built in 1905, it was the tallest and largest factory of its kind in the city of Baltimore. As became common practice after the Great Baltimore Fire of 1904, the Sonneborn Building had its own sprinkler system as well as other fire precautions throughout. Designed by Simonson & Pietsch the year of the fire, the building was made using reinforced concrete, buff-colored brick, ashlar foundation, and stone trim. The design reflects the Neoclassical Revival and was listed on the National Register of Historic Places in 1982. Today it’s being used by the University of Maryland Medical Center for administrative purposes.
This building was featured in Recent Works of Simonson & Pietsch, published in 1906 (Enoch Pratt Free Library Archives).


