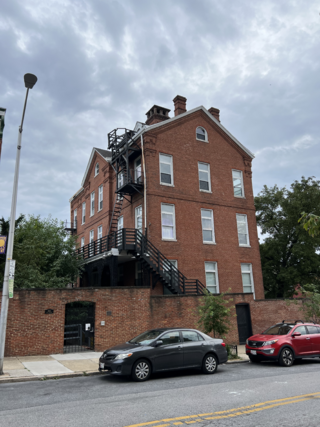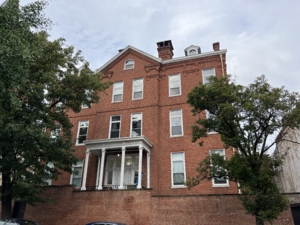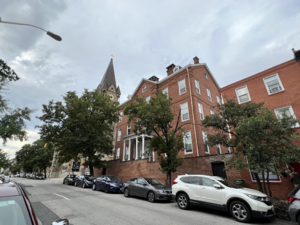Saint Michael’s Church Convent
From DAS Wiki
| Saint Michael’s Church Convent | |
|---|---|

| |
| Site Information | |
| Address | 1901 E Lombard St |
| Geo-reference | 39°17′25″N 76°35′25″W / 39.29033°N 76.59018°W |
| Building Data | |
| Building Type | Church |
| Design | |
| Architect | Frank E. Davis |
| Construction | |
| Completed | 1874 |
One of seven buildings comprising St. Michael’s Church, which served a congregation of German Catholic immigrants, the convent was designed by architect Frank E. Davis. This detached, squared-shaped, reddish-brown brick building is three and a half stories high with a basement below. It is located directly across Lombard Street from the main building of St. Michael’s Church. The convent’s foundation is made of stone and cement, the base brick, and the pitched roof, which was once covered in Buckingham slate, is now covered in asphalt shingles. St. Michael’s stopped operating as a church in 2011, and as of 2020, the church opened as a brewery, and the convent is now an apartment building.

