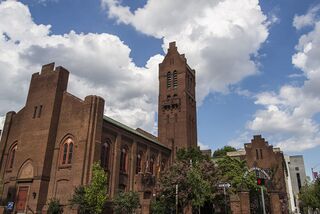Zion Lutheran Church
| Zion Lutheran Church | |
|---|---|

| |
| Site Information | |
| Address | 400 E Lexington St |
| Geo-reference | 39°17′29″N 76°36′35″W / 39.29147°N 76.60972°W |
| Building Data | |
| Building Type | Church |
| Construction | |
| Completed | 1807 |
| Renovation | |
| Date | 1913 |
| Architect | Theodore Wells Pietsch |
The original construction of Zion Lutheran Church was done in 1807 by two builders, about whom very little is known. The building was ready for use in 1808. The builders were members of the church’s congregation and had worked with Maximillian Godefroy on his St. Mary’s Seminary Chapel around 1806, which was probably where they got the inspiration for lancet windows and crenellations. Zion is one of the few buildings still standing today that predates the War of 1812. It is also the oldest Neo-Gothic church in the United States. The addition of the parish house, bell tower, parsonage, and garden were done between 1912 and 1913—all designed by Theodore Wells Pietsch. Zion is still extant today, with an active congregation, and deep roots in the community it helped to shape.